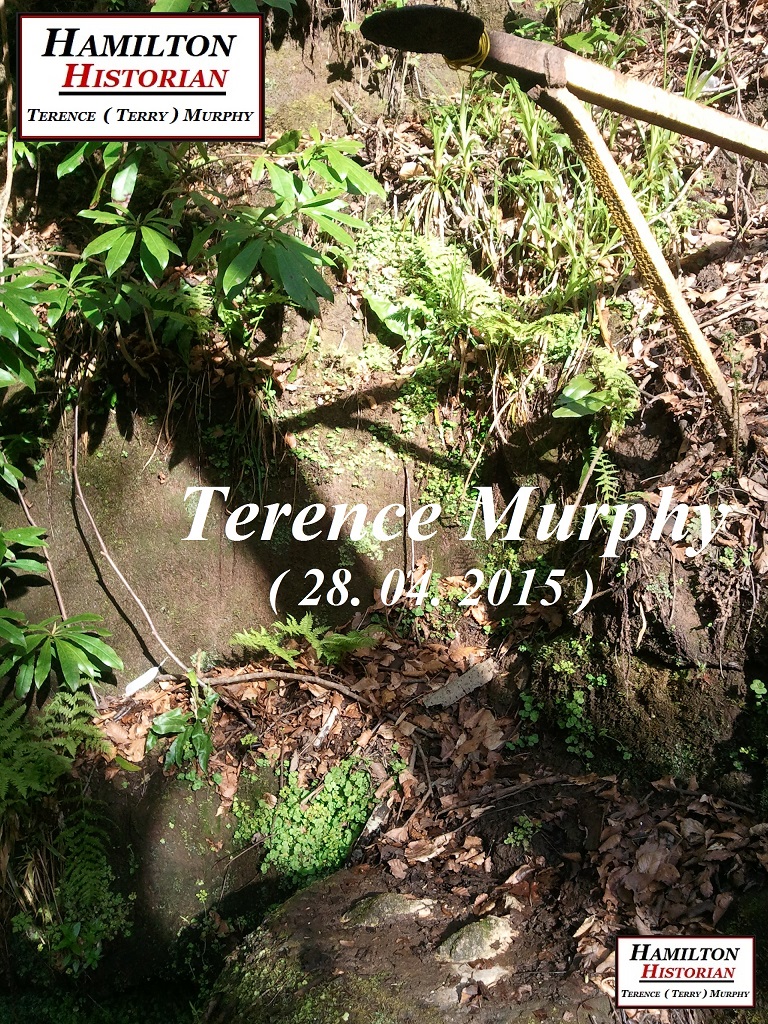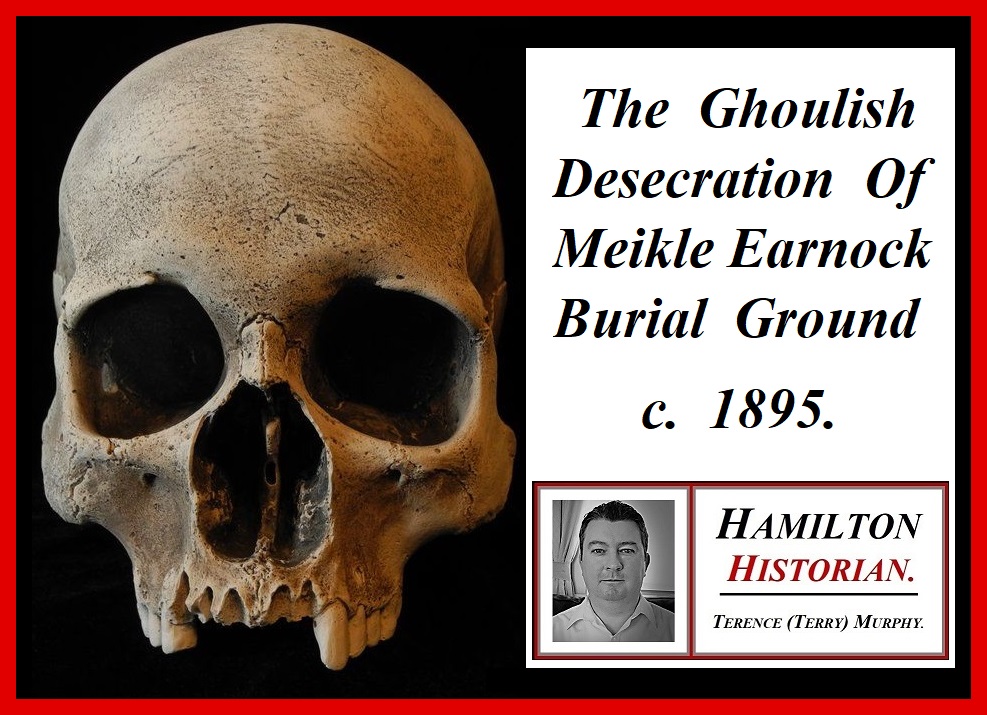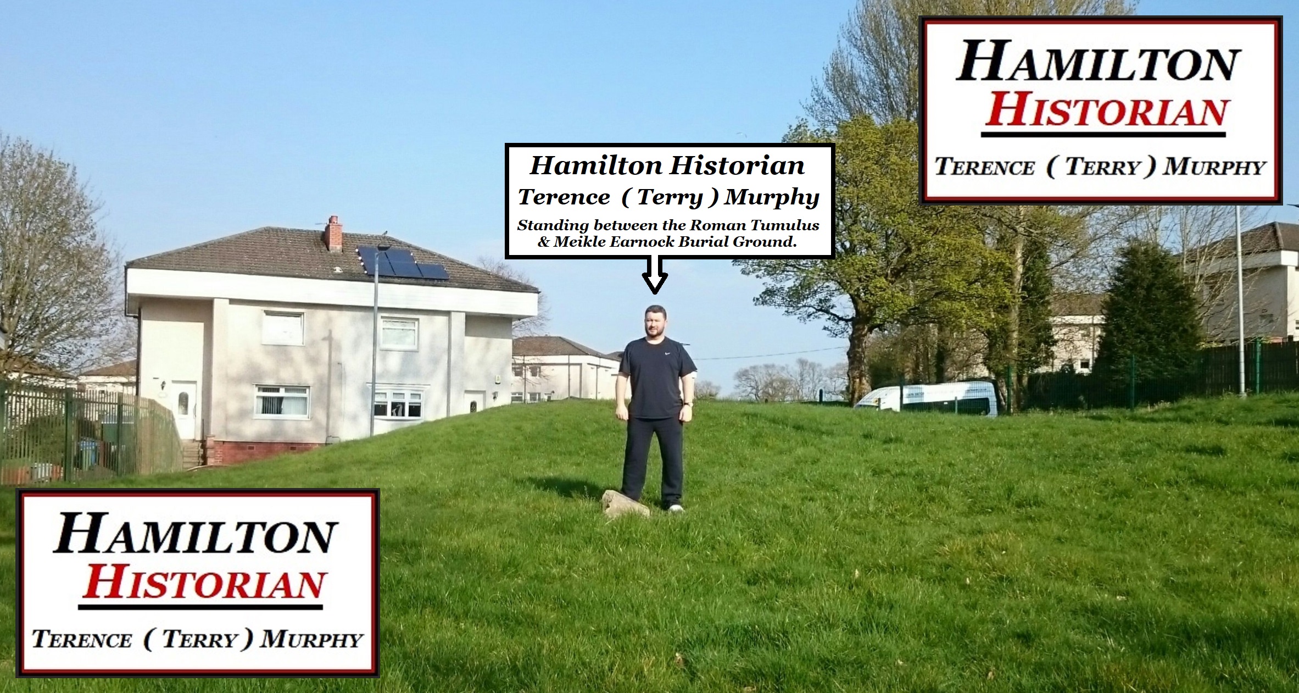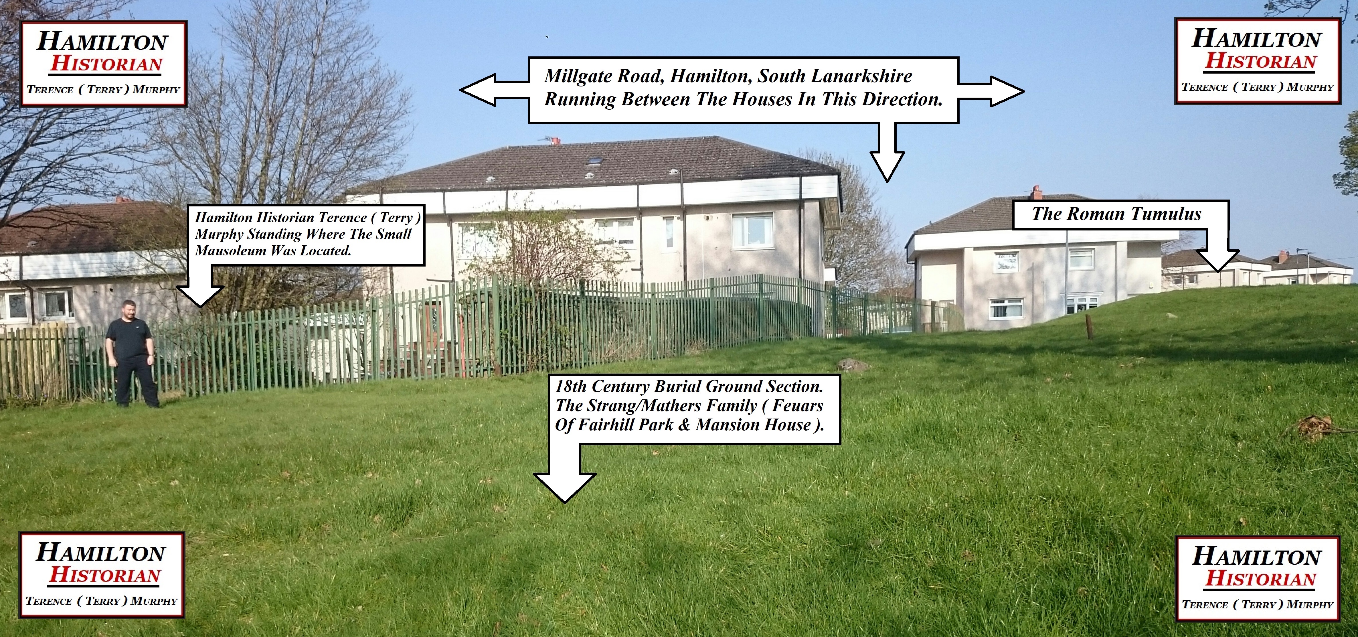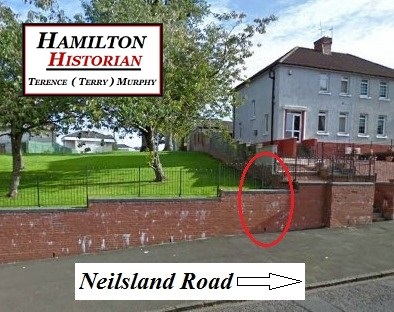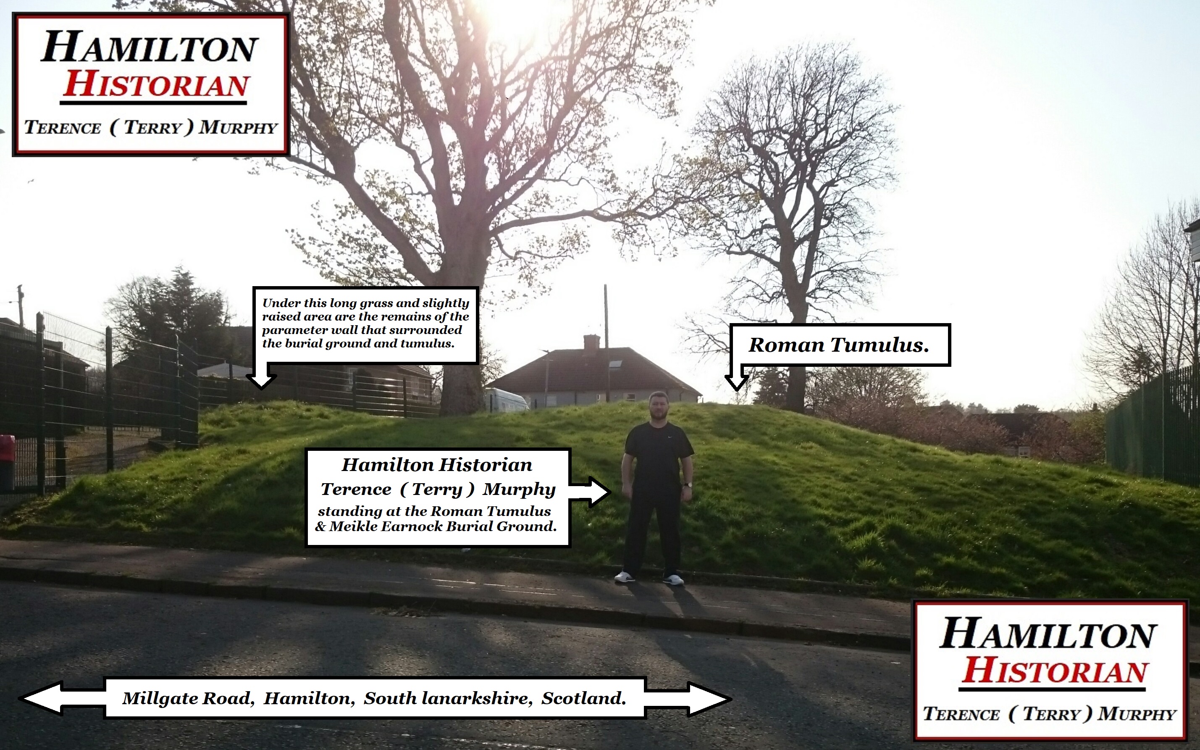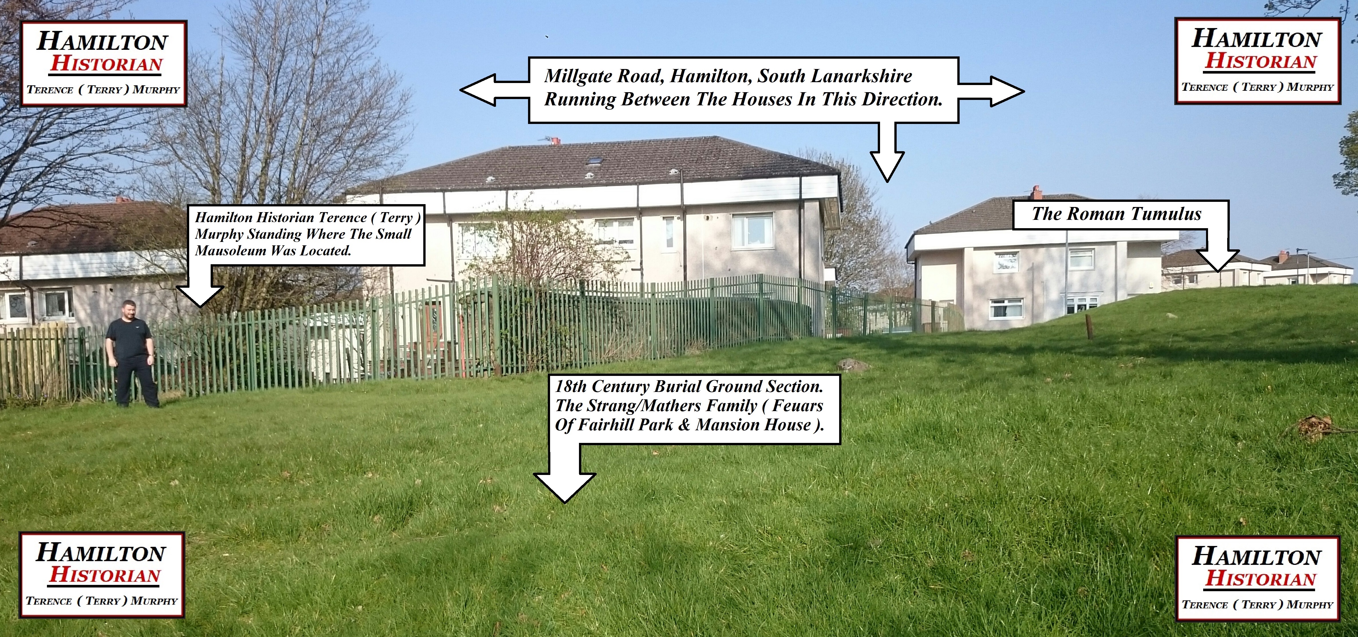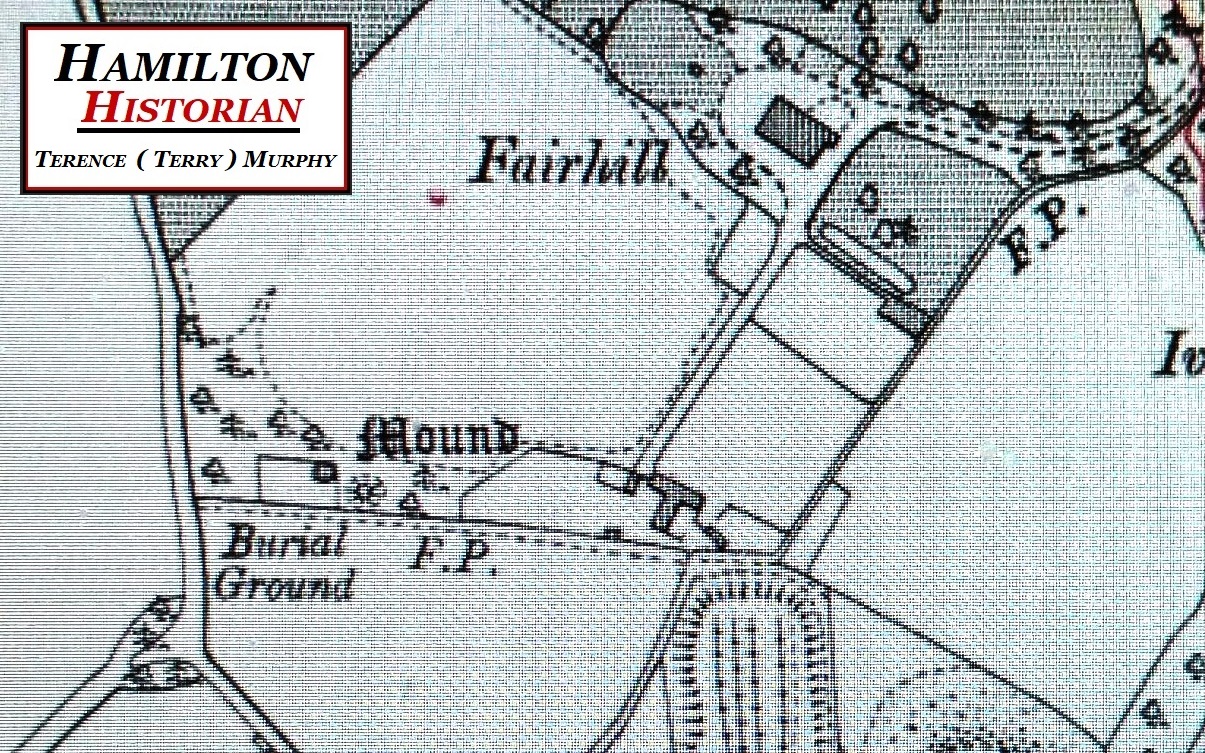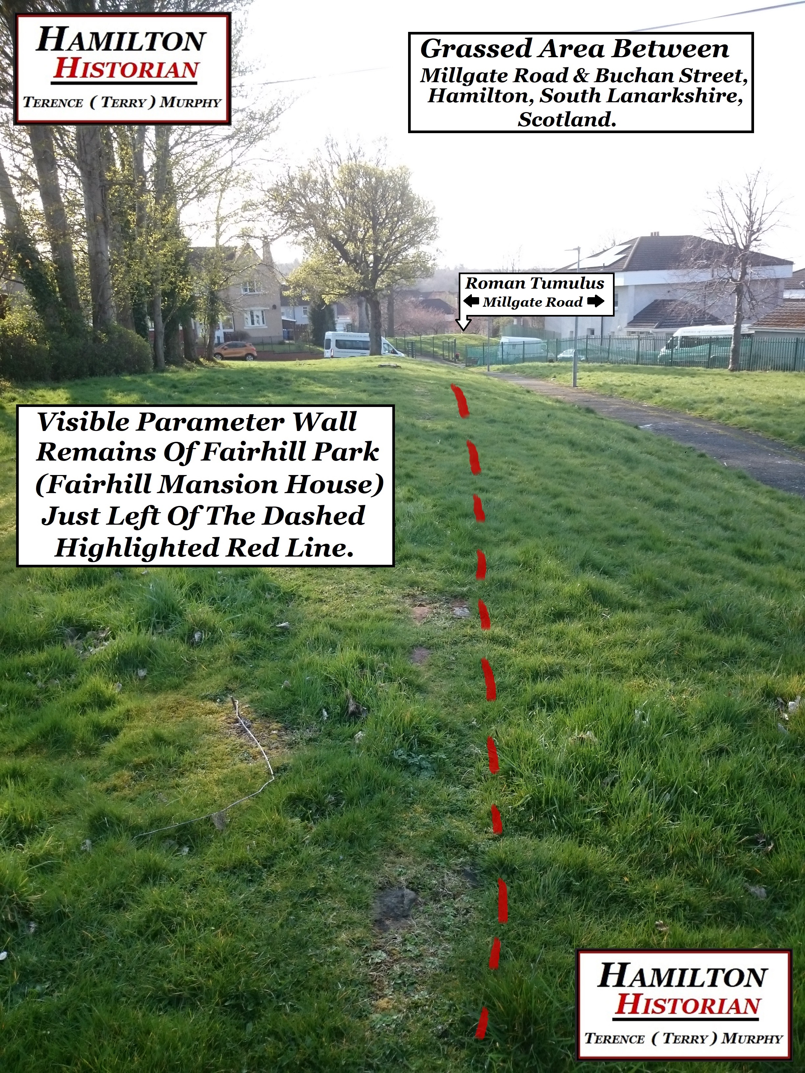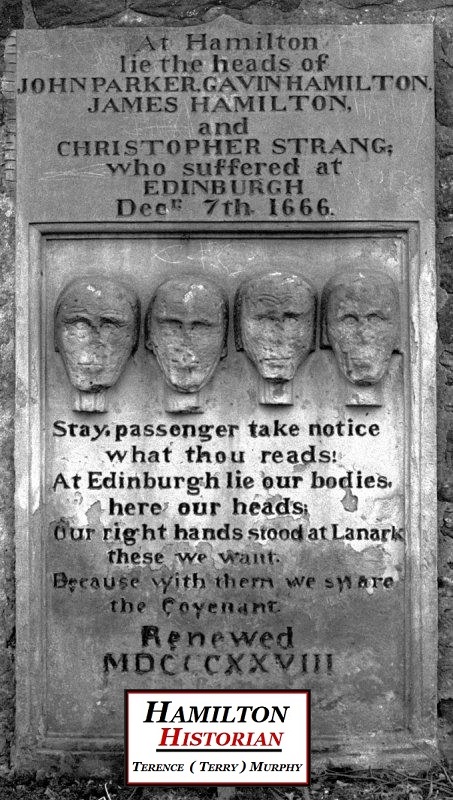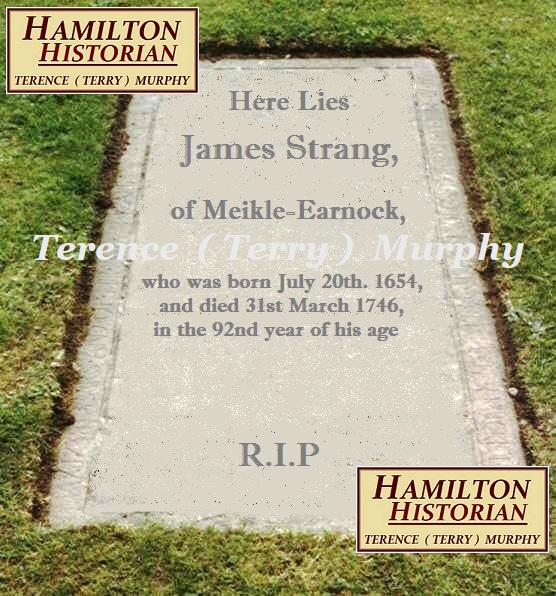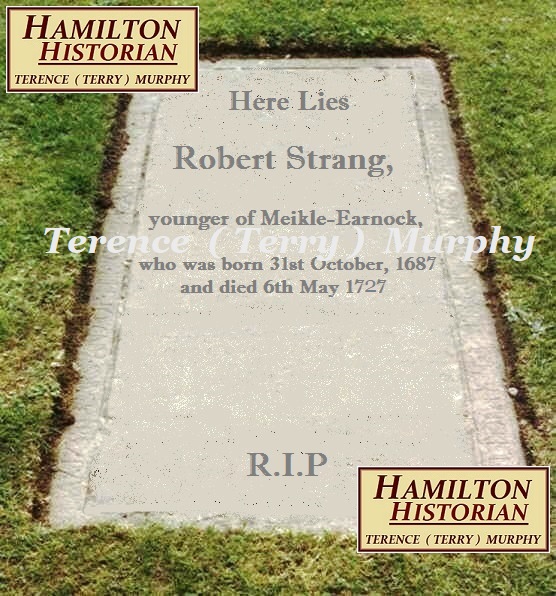
The cottage was built during c. 1873 for John Watson who later became the Baronet of Neilsland and Earnock. This was whilst improvements were being made to his recently purchased Neilsland estate. It is interesting to note that there was a “Burnhouse” cottage on the exact same site that was demolished to make way for the existing one! This can be easily referenced by looking at older maps.
The cottage is located at number 51 Neilsland Road, Hamilton, South Lanarkshire, Scotland ML3 8NA (just off the T-Junction of Neilsland Road/Swisscot Avenue). Burnhouse and it’s Boundry Wall are a Category Grade C British Listed Building. The cottage also lent it’s name to the nearby housing area “Burnhouse Crescent”.
The original intended purpose for the building is unknown although Mr Alex Reith who was Estate Factor for Neilsland and Earnock lived there for a brief spell before moving to Hillhouse Farmstead (Homefarm), which was also owned by John Watson.
The design of the cottage is attributed to William Leiper with a 20th Century addition to NE (the side extension was built during the early 1990’s). Single storey, 4-bay, roughly rectangular-plan, estate cottage with finialed crowstepped gables and bipartite windows. Squared, stugged orange sandstone with polished ashlar dressings. Base course to front elevation only; moulded eaves cornice; moulded skew putts. Roll-moulded windows and door margins to front, chamfered window margins to rear; relieving arches above front windows.
SE (PRINCIPAL) ELEVATION: central timber-panelled front door with stone slab canopy supported on moulded brackets to SE (principal) elevation; 2 tiled steps to door.
Bipartite window to left door; crow-stepped dormer-head with half-moon finial and monogram. Slightly advanced gable to right with paired window; spiky ball-finial to gablehead; monogram JW in square panel above window. Piened-roofed 20th Century addition to outer right with bipartite window.
OTHER ELEVATIONS; slightly advanced gable with thistle finial and blind slit window to SW (road) elevation; stone bollard in re-entrant angle; truncated stack above. 2 gables flanking central bay to NW (rear) elevation; irregular fenestration with oval window to right gable; 20th Century addition to outer left.
Plate glass in timber sash case windows.
The current owner of the cottage is Mrs Kay Hamilton who is the spouse of the late Jim Hamilton. Jim along with his Mother and Father William (Wullie) Hamilton moved to the cottage during c. 1940. During c. 1945 Wullie Hamilton had three shops built next to the cottage; 1): A Newsagents, 2): Butcher shop, and, 3): A Grocery Shop. Twelve years later c. 1957, he built a pub and named it: “The Whisky Well”. The pub was eventually sold to Tennant’s Brewery during c. 1960. In more recent times the name of the pub was changed to: “The Duke Inn” and it sadly lay derelict for some years but it is now being leased to William Hill Bookmakers who sublet the pub and thankfully have restored the original “Whisky Well” name!
As previously mentioned the stone carved monogram initials on a square panel above a window are ” JW ” for John Watson and not ” DW ” for Douglas Watson as incorrectly documented in the past. Douglas Watson was the grandson of John Watson and Burnhouse was built some 20 years before he was born. He was the last person to live at Neilsland House (formerly Mid Stonehall) as it was his parents home, they were: Thomas and Lucy (Hamilton) Watson. Thomas was the second oldest son to Sir John Watson Bt of Neilsland and Earnock and when he married Lucy Hamilton his father gifted him the estate as a wedding present. Their oldest son Douglas inherited the estate and buildings tied to it upon the death of his mother. I believe it was Douglas who sold Burnhouse (The Whisky Well Cottage) to William (Wullie) Hamilton.
The Grade C Listed Boundry Wall for Burnhouse is not the original one! The original wall was tiered in three sections and adjoined a small decorative ” Well-Shaped Finial ” which marked the location of the burn and fenced-off access point to the naturally occurring spring within the grounds. The spring was known locally as ” The Whisky Well ” and it is the true origin of the name!
It was a raised natural basin that continuously filled-up with water and sat just above the nearby burn in the grounds of Burnhouse. The term “Whisky Well” was first used to describe the spring by Douglas Watson who claimed that the water from there was the only water around that mixed with his whisky. So, because the spring was known locally as the “Whisky Well” and it was located within the grounds of Burnhouse and a small decorative “Well-Shaped Finial” marked it’s access point location, Burnhouse also became known as “The Whisky Well Cottage” and subsequently Wullie Hamilton also named his pub “The Whisky Well”.
The naturally occurring spring which was the original Whisky Well, is now a dried-up area of waste ground. The spring and nearby burn are both in essence the same source which, is an underground estuary of the Cadzow Burn. The burn still runs through the grounds of Burnhouse (Whisky Well Cottage) and the storm drains overflow link up from Swisscot Avenue also drain into it. The original tiered wall, decorative well-shaped finial and fenced-off access point to the spring were all replaced by one continuous wall of the same level. This present day existing wall was most likely built around the same time as the local housing in the area. A small “Weephole” was added to the wall to avoid flooding to the road and pavement. It is this Weephole that marks the former location of the small decorative “Well-Shaped Finial” and fenced-off access point to the spring which once was ” The Whisky Well”!




















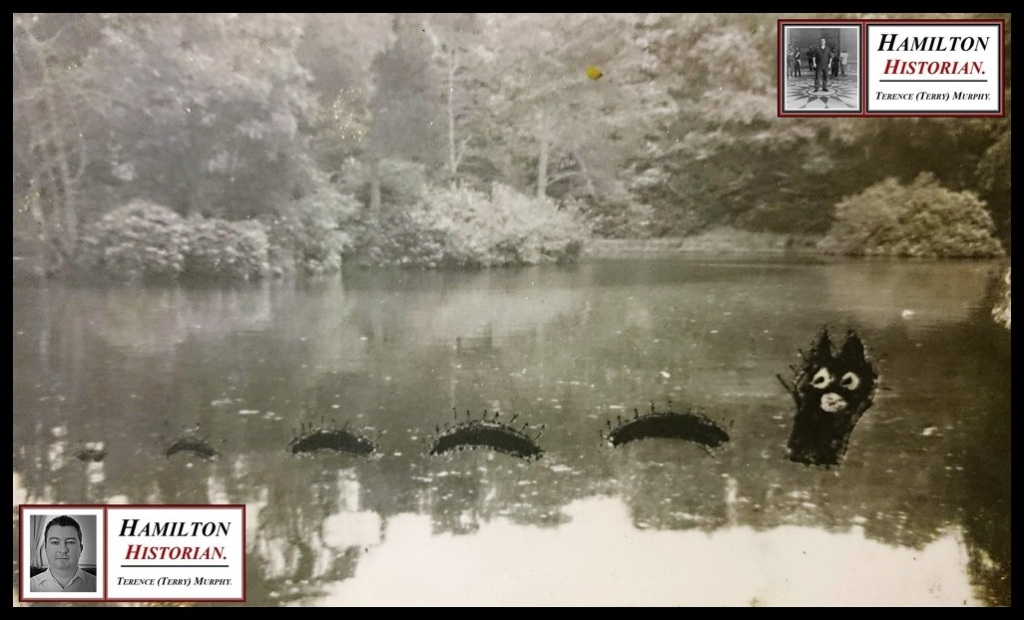









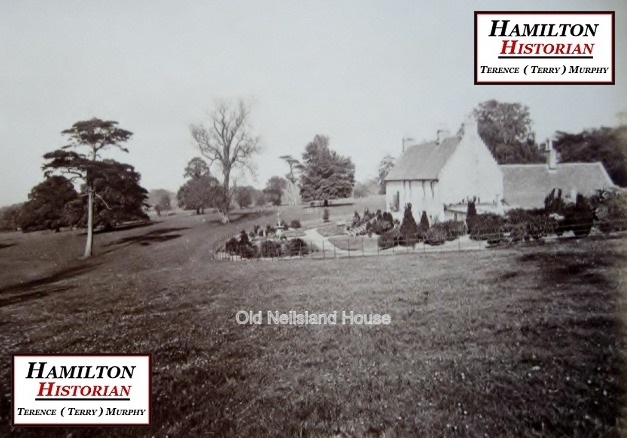 Old Neilsland House c.1877 (This is the current day location of the Woodhead Bar).
Old Neilsland House c.1877 (This is the current day location of the Woodhead Bar).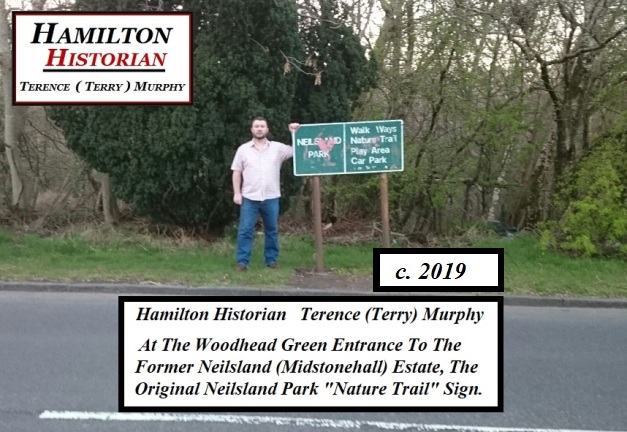 Hamilton Historian Terence (Terry) Murphy Standing Beside The Original “Neilsland Park”, “Nature Trail” Sign At The Woodhead Green Entrance To The Former Neilsland (Midstonehall) Estate.
Hamilton Historian Terence (Terry) Murphy Standing Beside The Original “Neilsland Park”, “Nature Trail” Sign At The Woodhead Green Entrance To The Former Neilsland (Midstonehall) Estate.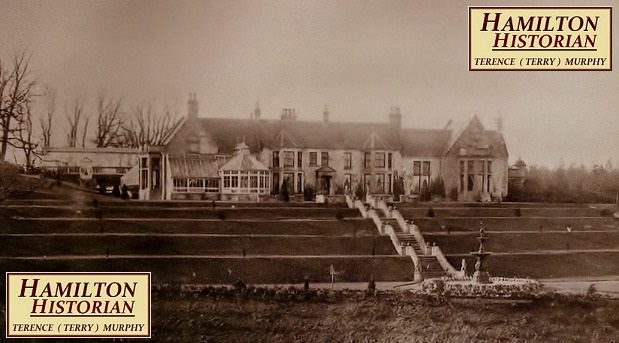 Neilsland Mansion House (Mid Stonehall) c.1873.
Neilsland Mansion House (Mid Stonehall) c.1873.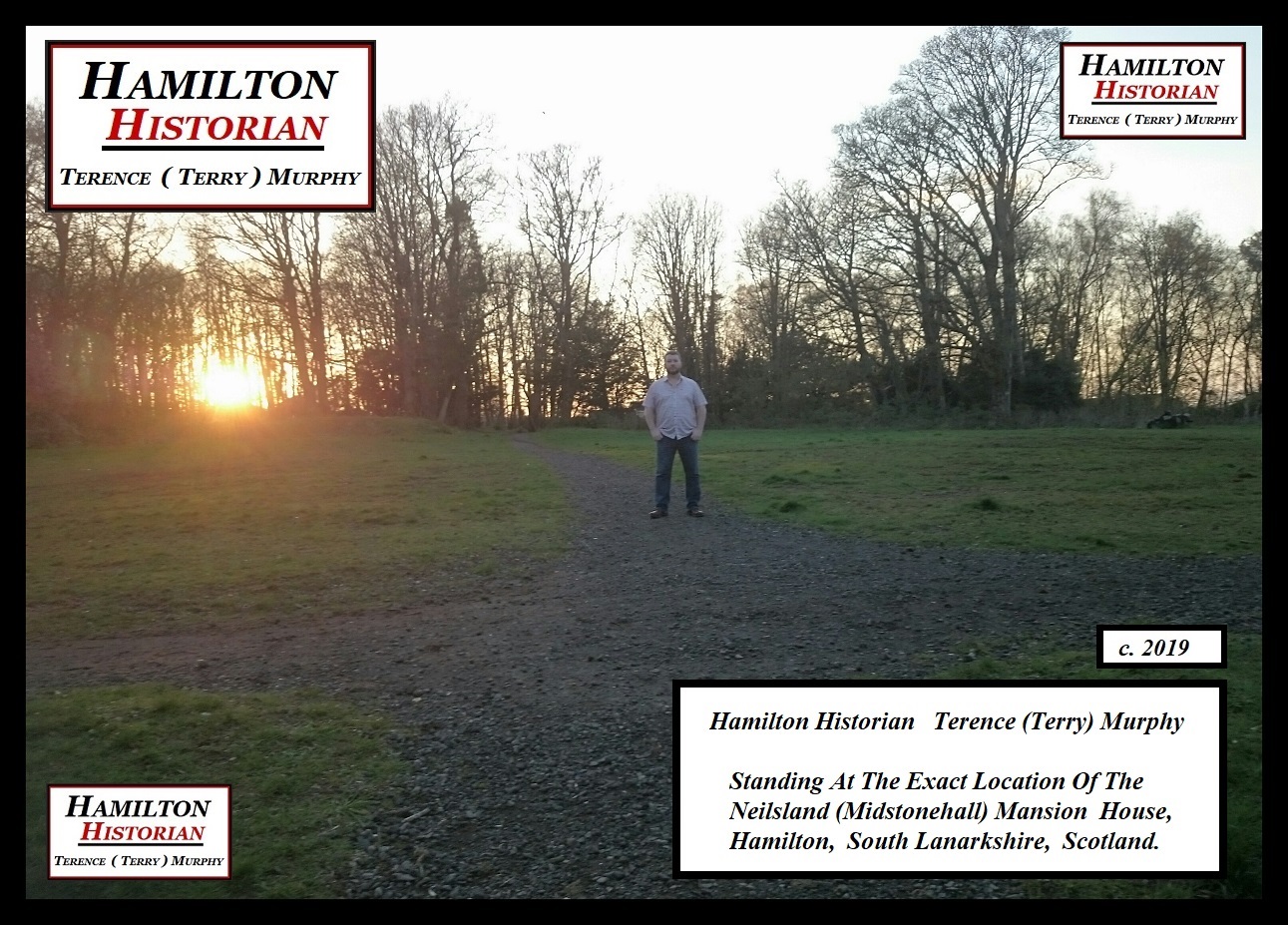 Hamilton Historian Terence (Terry) Murphy Standing At The Exact Location Of The Neilsland Mansion House c.2019.
Hamilton Historian Terence (Terry) Murphy Standing At The Exact Location Of The Neilsland Mansion House c.2019.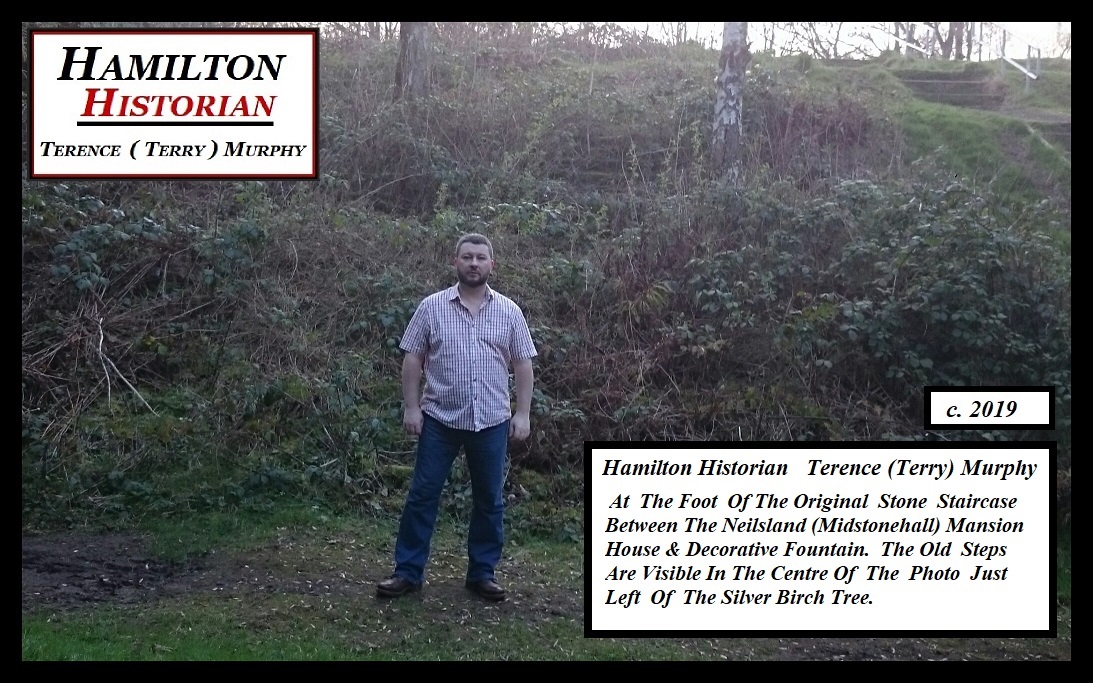 Hamilton Historian Terence (Terry) Murphy Standing At The Foot Of The Original Stone Staircase Between The Neilsland Mansion House & Decorative Fountain Below c.2019.
Hamilton Historian Terence (Terry) Murphy Standing At The Foot Of The Original Stone Staircase Between The Neilsland Mansion House & Decorative Fountain Below c.2019.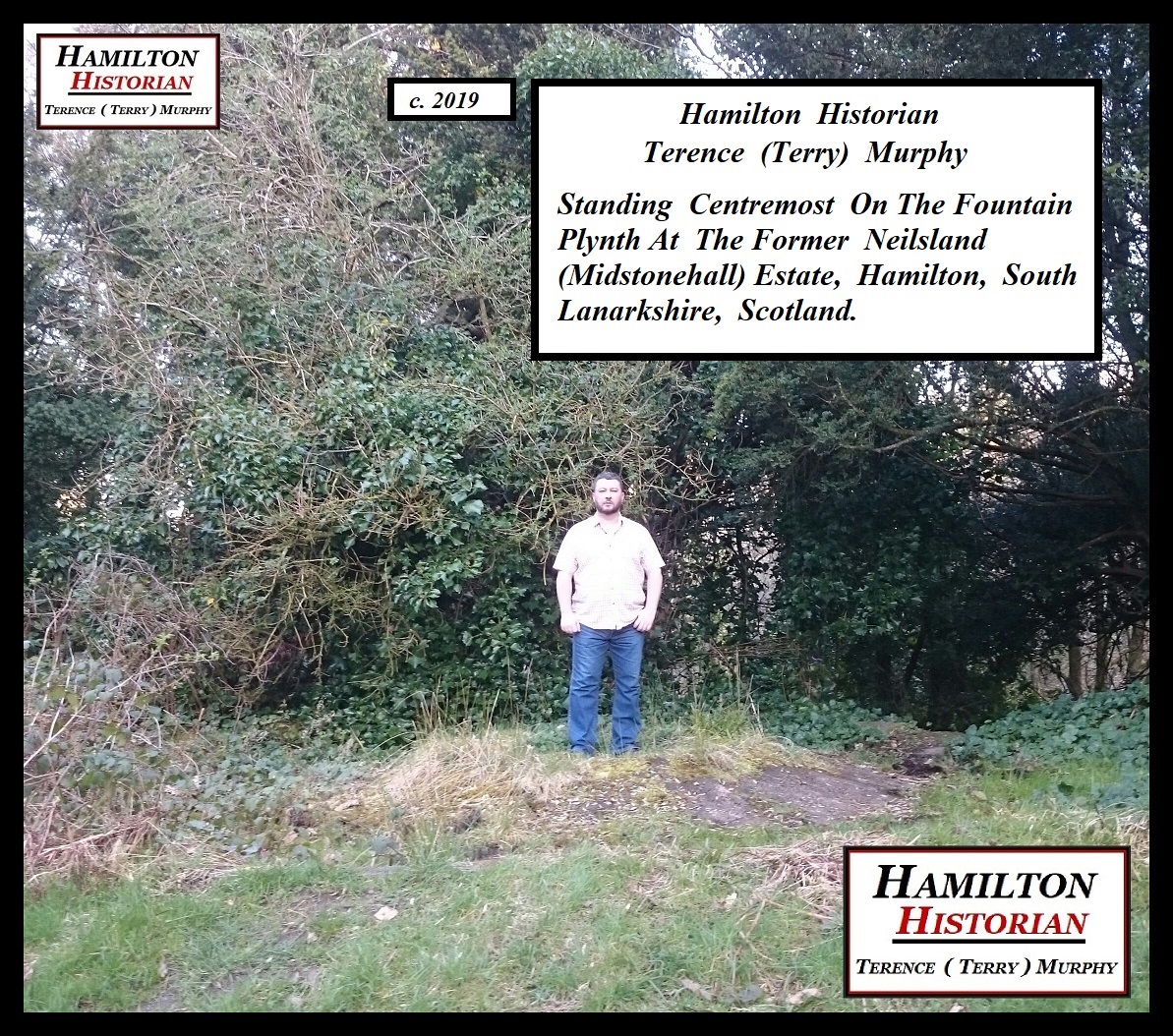 Hamilton Historian Terence (Terry) Murphy Standing Centremost On The Fountain Plynth In The Neilsland (Midstonehall) Estate c.2019.
Hamilton Historian Terence (Terry) Murphy Standing Centremost On The Fountain Plynth In The Neilsland (Midstonehall) Estate c.2019.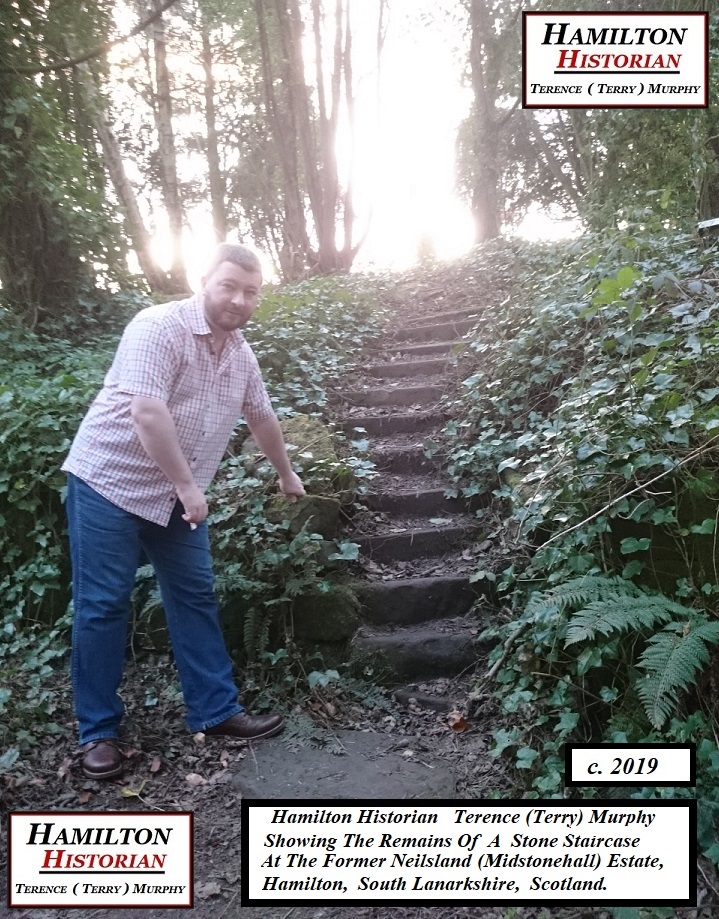 Hamilton Historian Terence (Terry) Murphy Showing Stone Staircase Remains c.2019.
Hamilton Historian Terence (Terry) Murphy Showing Stone Staircase Remains c.2019.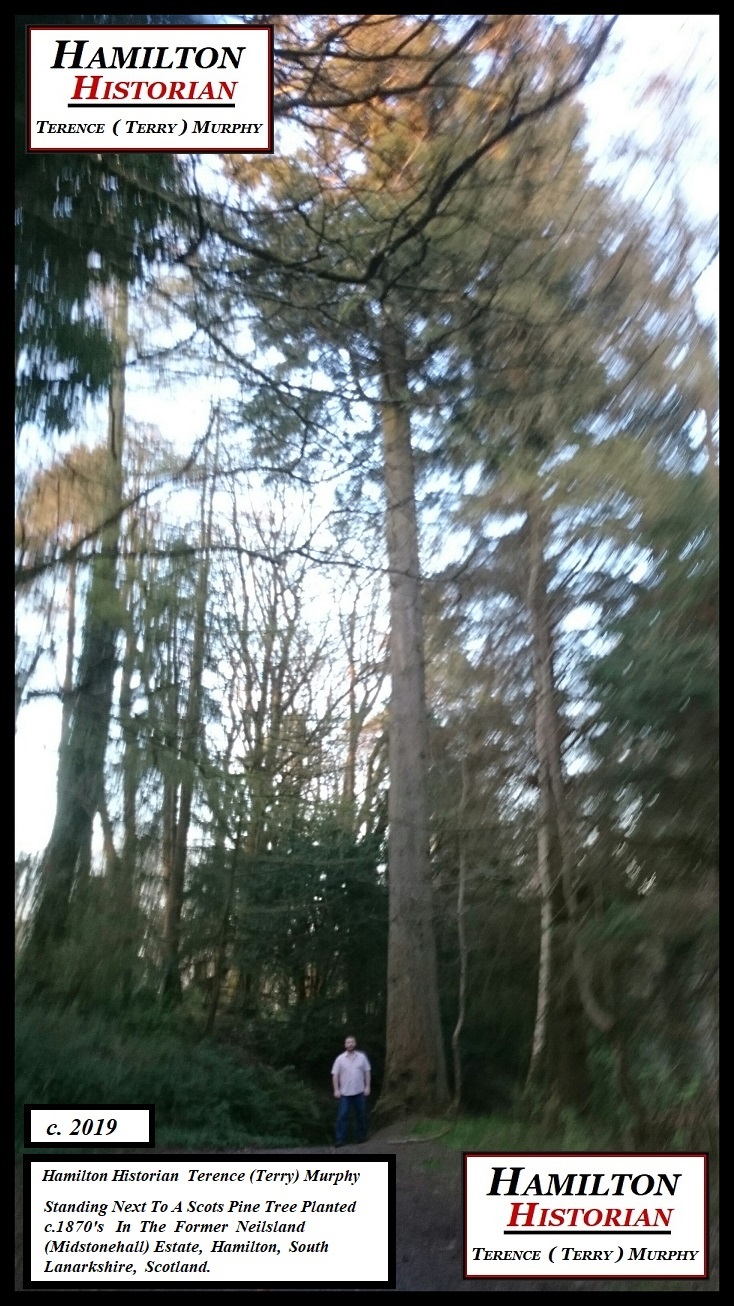 HAMILTON HISTORIAN TERENCE (TERRY) MURPHY BESIDE A SCOT’S PINE PLANTED c. 1870’S IN THE NEILSLAND (MIDSTONEHALL) ESTATE C.2019.
HAMILTON HISTORIAN TERENCE (TERRY) MURPHY BESIDE A SCOT’S PINE PLANTED c. 1870’S IN THE NEILSLAND (MIDSTONEHALL) ESTATE C.2019.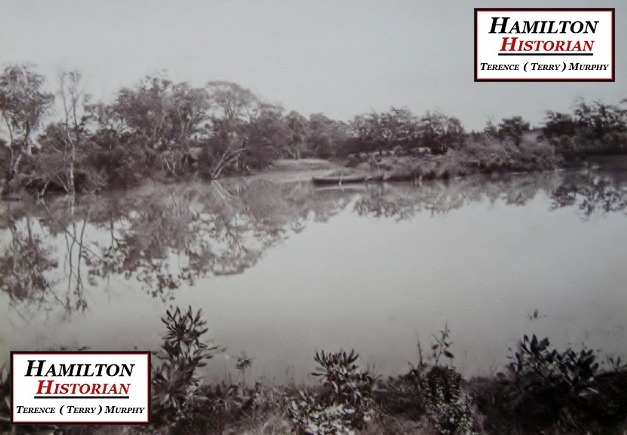 Tor Lake (Tally Hoe) c.1877.
Tor Lake (Tally Hoe) c.1877.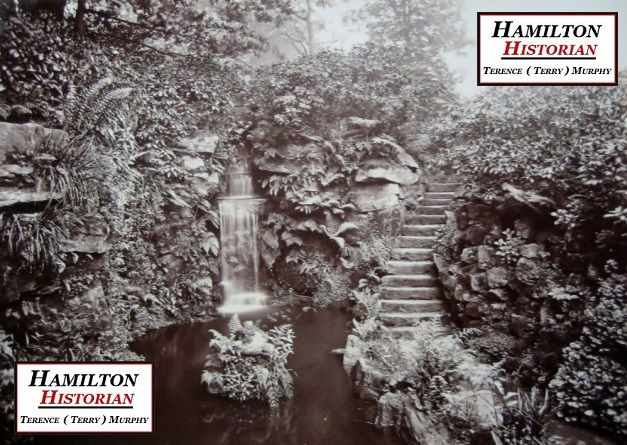 Rockery with Small Waterfall at Neilsland c.1877.
Rockery with Small Waterfall at Neilsland c.1877.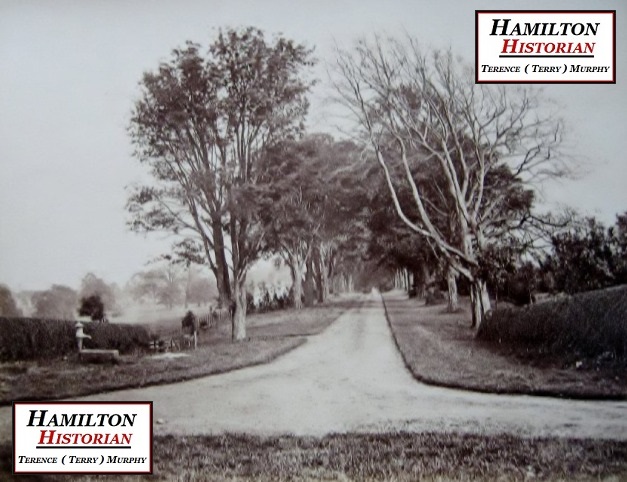 A tree lined Avenue between Old Neilsland and Woodhead was created in 1873. This photo c. 1877.
A tree lined Avenue between Old Neilsland and Woodhead was created in 1873. This photo c. 1877.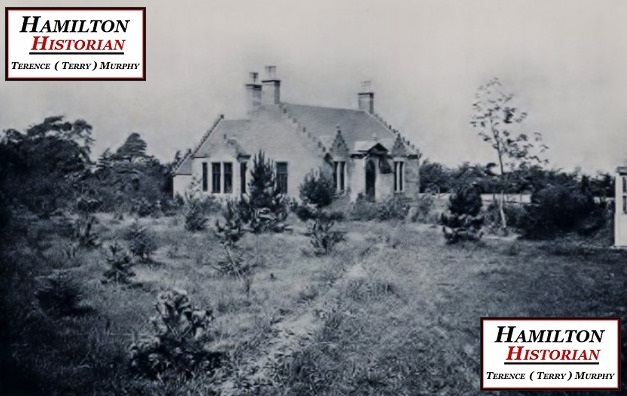 Gamekeeper’s House at Woodhead c.1877.
Gamekeeper’s House at Woodhead c.1877.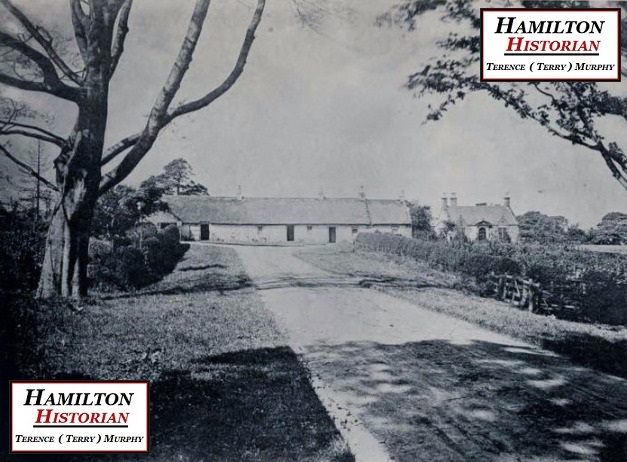 Cottages & Gamekeeper’s House at end of Avenue at Woodhead. c.1877.
Cottages & Gamekeeper’s House at end of Avenue at Woodhead. c.1877.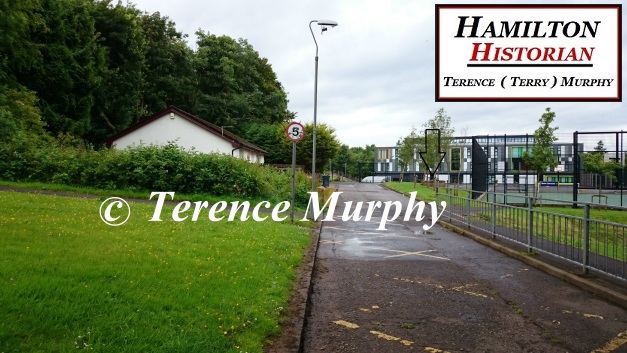 The former location of the Cottages and Gamekeeper’s House at the end of the Avenue at Woodhead. The arrow marks the location of the well which is also visible in the 1877 photo. Woodhead Primary is in the background c.2016.
The former location of the Cottages and Gamekeeper’s House at the end of the Avenue at Woodhead. The arrow marks the location of the well which is also visible in the 1877 photo. Woodhead Primary is in the background c.2016.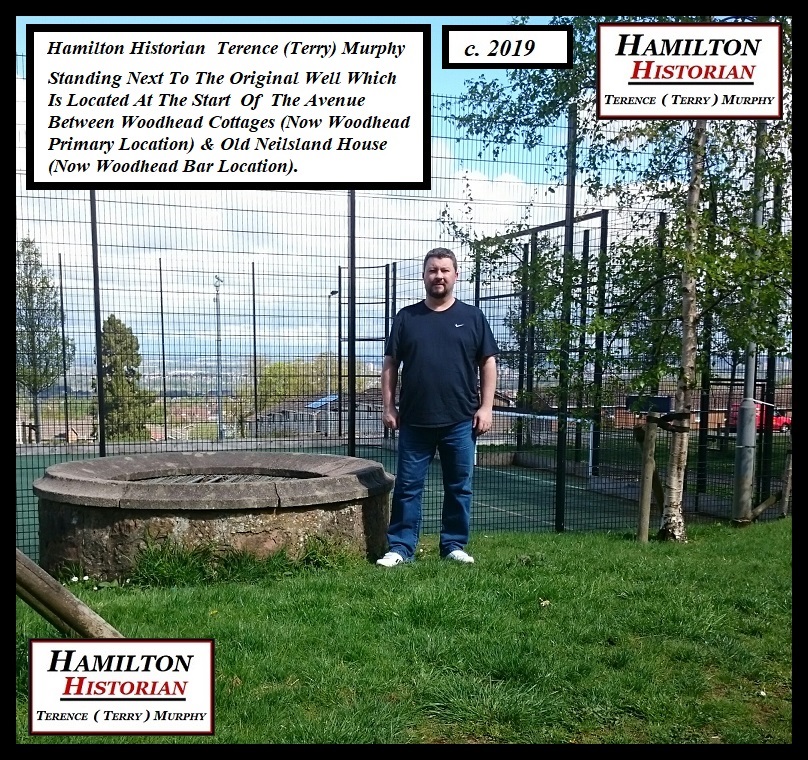 Hamilton Historian Terence (Terry) Murphy Standing Next To A Well At The Original Avenue Between Woodhead & Old Neilsland c.2019.
Hamilton Historian Terence (Terry) Murphy Standing Next To A Well At The Original Avenue Between Woodhead & Old Neilsland c.2019.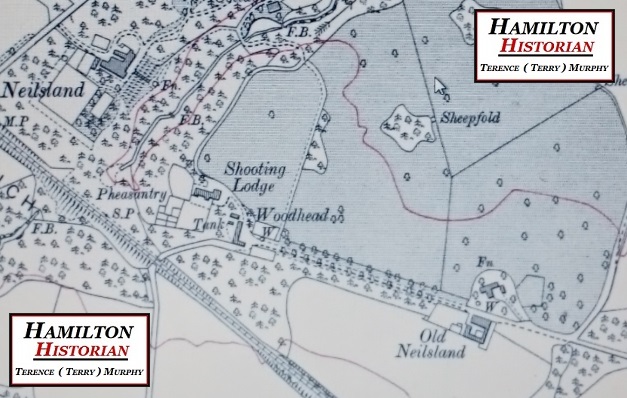 c.1910 map clipping showing Avenue and other Key Features of the estate.
c.1910 map clipping showing Avenue and other Key Features of the estate.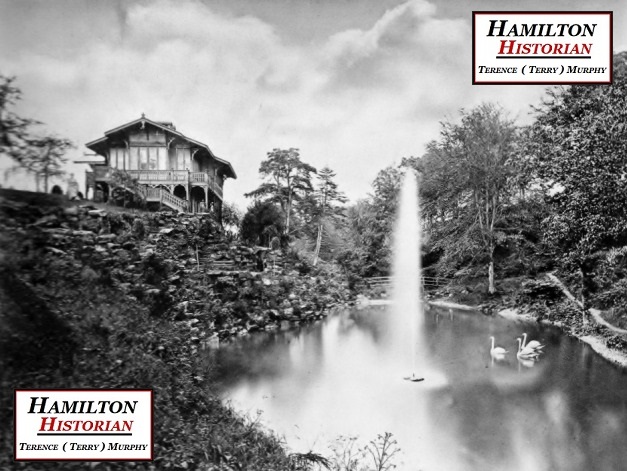 Swiss Cottage, Neilsland c.1877. Lord Byron Statue Is Visible Just Left of the Cottage.
Swiss Cottage, Neilsland c.1877. Lord Byron Statue Is Visible Just Left of the Cottage.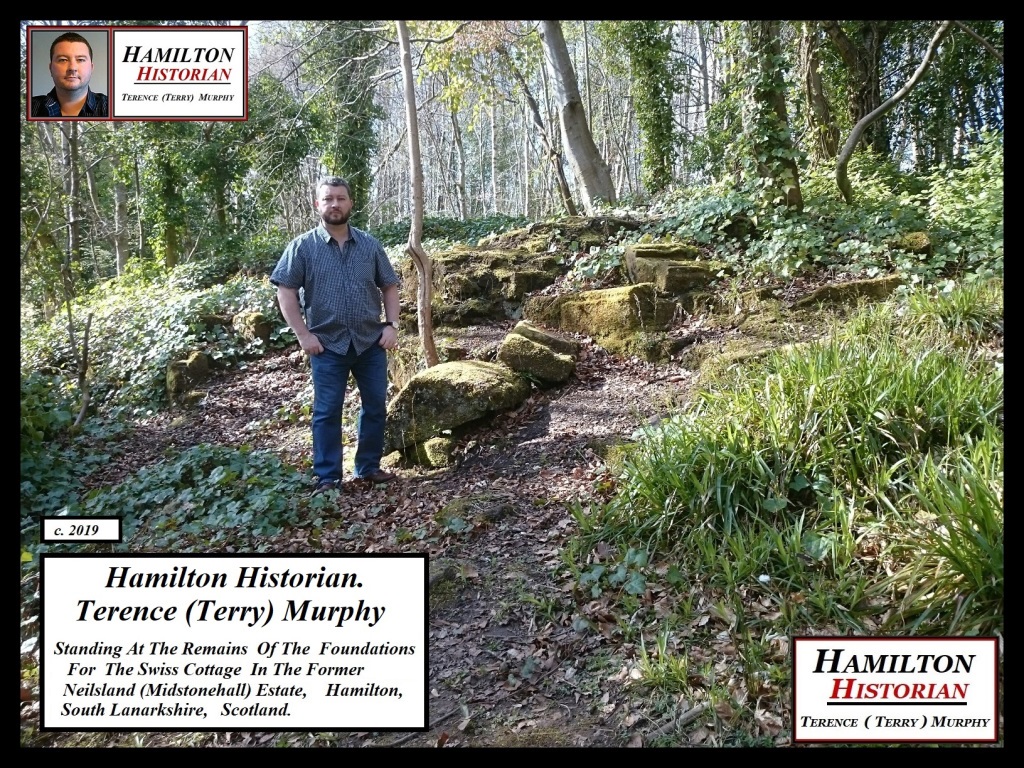 HAMILTON HISTORIAN TERENCE (TERRY) MURPHY AT THE FOUNDATION REMAINS OF THE SWISS COTTAGE IN THE FORMER NEILSLAND (MIDSTONEHALL) ESTATE C.2019.
HAMILTON HISTORIAN TERENCE (TERRY) MURPHY AT THE FOUNDATION REMAINS OF THE SWISS COTTAGE IN THE FORMER NEILSLAND (MIDSTONEHALL) ESTATE C.2019.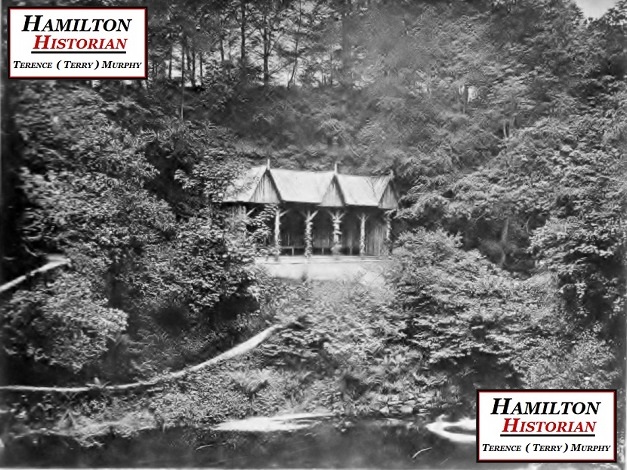 The Summer-House was constructed across from the Swiss Cottage at a lower level on the other side of the pond. This photo c.1877.
The Summer-House was constructed across from the Swiss Cottage at a lower level on the other side of the pond. This photo c.1877.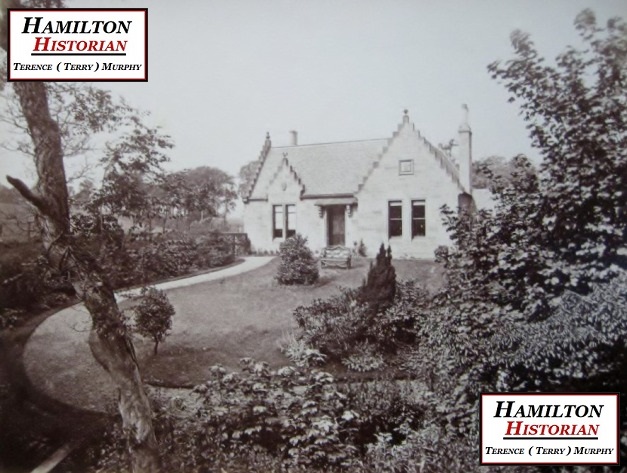 Burnhouse (Whisky Well Cottage) c.1877.
Burnhouse (Whisky Well Cottage) c.1877.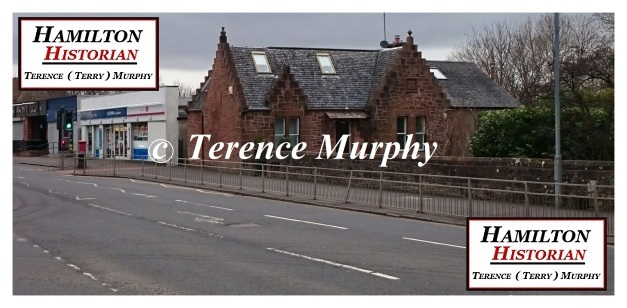 Burnhouse (Whisky Well Cottage) c.2016. You can see the extension on the right of the building which was added during the 1990’s. Located at 51 Neilsland Rd, Hamilton, South Lanarkshire ML3 8HQ. It is a Grade C British Listed Building.
Burnhouse (Whisky Well Cottage) c.2016. You can see the extension on the right of the building which was added during the 1990’s. Located at 51 Neilsland Rd, Hamilton, South Lanarkshire ML3 8HQ. It is a Grade C British Listed Building.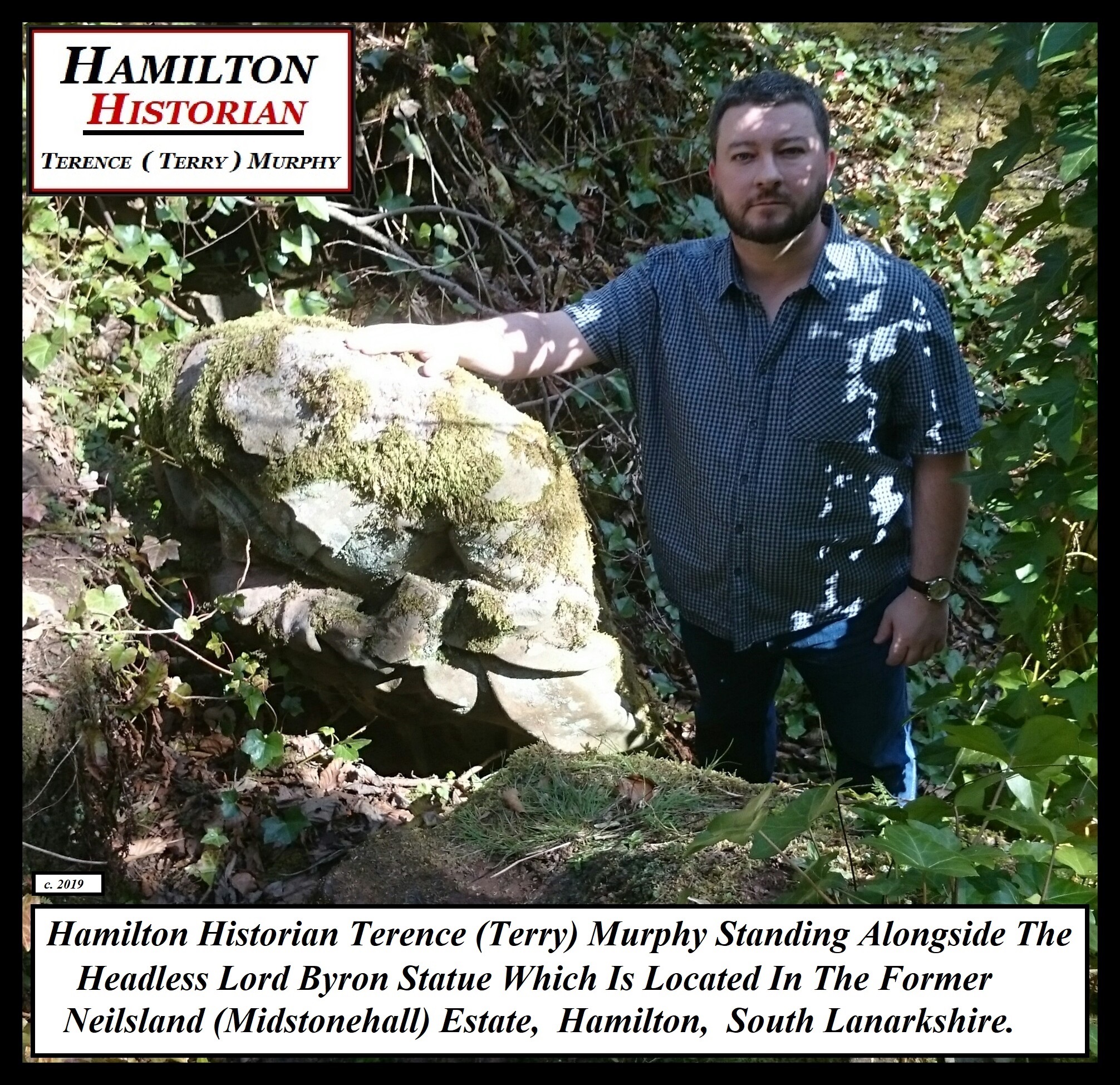 Hamilton Historian Terence (Terry) Murphy With The headless remains of Lord Byron located at the Rockery c.2019.
Hamilton Historian Terence (Terry) Murphy With The headless remains of Lord Byron located at the Rockery c.2019.